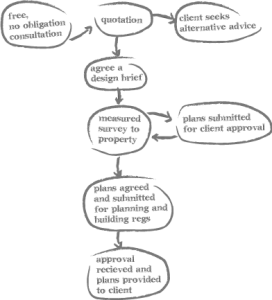Architectural Design
At Arch Property Solutions we understand the importance of listening to our customers and by doing so we ensure that your requirements are understood and a suitable scheme is designed that will fulfil your needs.
Undertaking alterations to your property can be a daunting prospect. By utilising our building surveying expertise you can be assured that Arch Property Solutions will provide you with the necessary advice to make your building project a success.
At Arch we understand the importance of listening to our customers and by doing so we ensure that your requirements are understood and a suitable scheme is designed that will fulfil your needs.
Using Computer Aided Design (CAD) technology Architectural Plans will be developed to achieve both Planning Permission and Building Regulations (where required).
Specialising in new build, property extensions, and loft and garage conversions Arch Property Solutions will guide you through the legal processes and ensure that your legal obligations are addressed.
Our services can be broadly split into 2 categories however a combination of both is always available:
- Architectural Design
- Full Project Management

Understanding your requirements is the most important element of the project and to ensure that we interpret your needs correctly we will always agree any plans with you prior to submission.
STEP 1 – FREE, NO OBLIGATION CONSULTATION
This can be done at the property and we will help assess the feasibility of your proposals, potentially saving you valuable time and money.
STEP 2 – QUOTATION
Arch Property Solutions will provide you with a quotation for designing a scheme to meet your specifications.
STEP 3 – AGREEING THE CLIENT REQUIREMENTS
We will provide a written brief based upon your needs so that your expectations can be achieved.
STEP 4 – MEASURED SURVEY
A surveyor will inspect your property or site and undertake a survey suitable for Planning and Building Regulation submission.
STEP 5 – DRAFT PLANS
The proposed designs are prepared and presented to the client for approval prior to final submission.
STEP 6 – PLAN SUBMISSION
Designs are submitted to the necessary Planning and Building Control authorities and taken through to approval.
Following recent changes to the Construction Design & Management Regulations 2015 domestic projects may fall within the remit of the regulations. A brief guide of your duties as the ‘client’ under the regulations can be found at http://www.hse.gov.uk/pubns/books/l153.htm. We can take responsibility of the Designer or Principle Designer in accordance with the regulations and ensure compliance with them.
